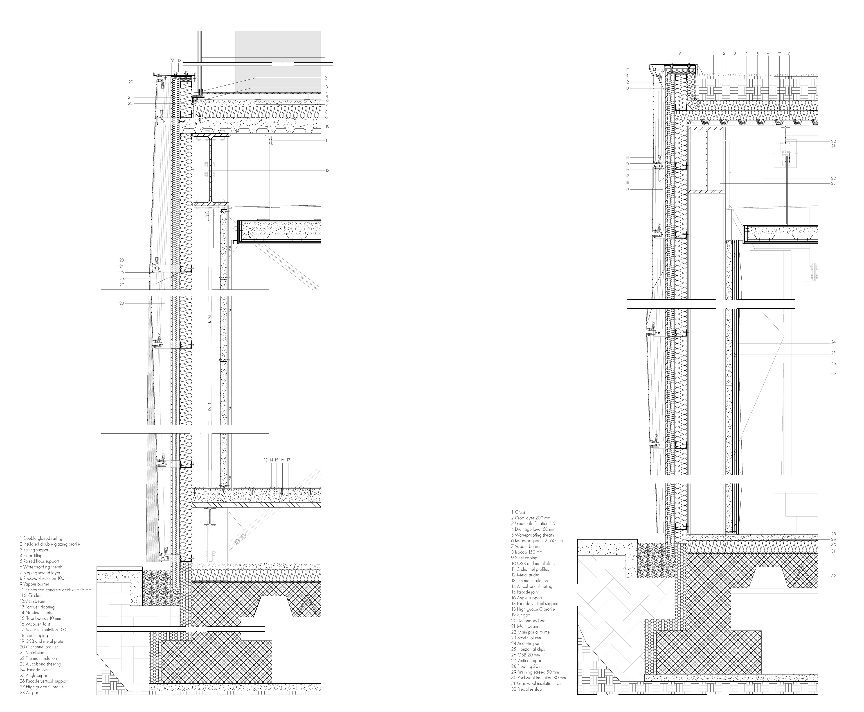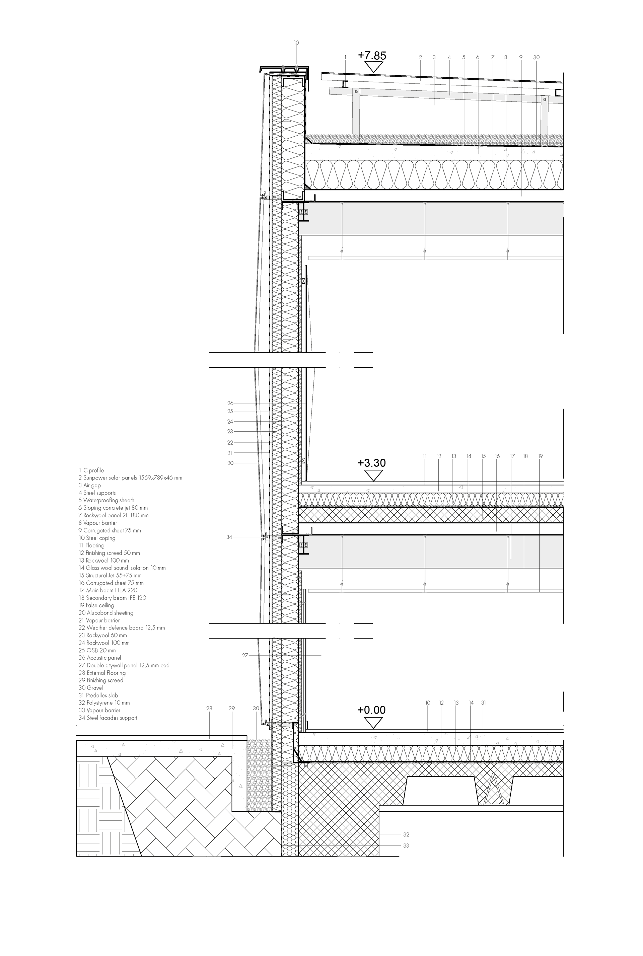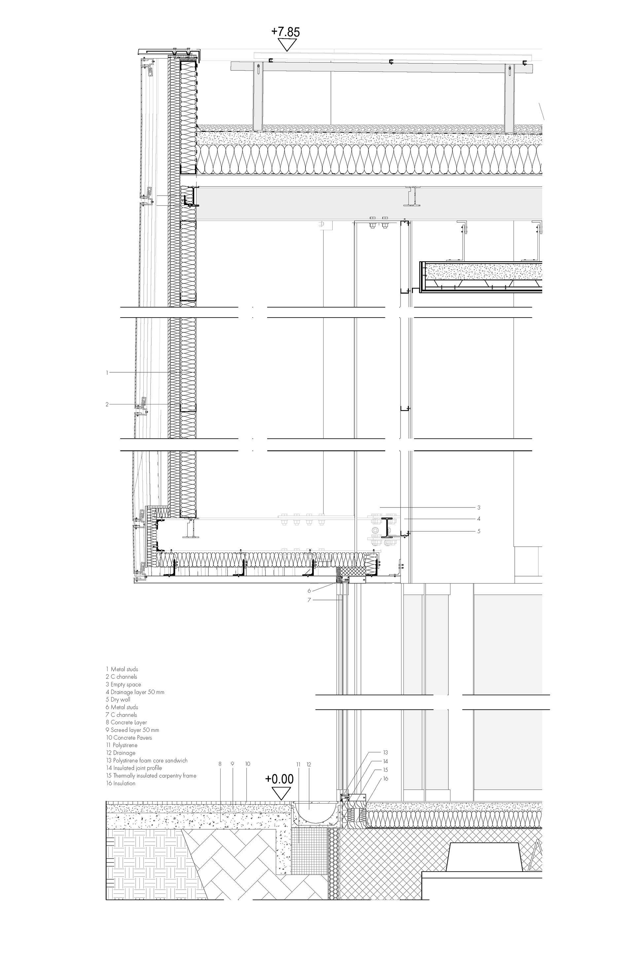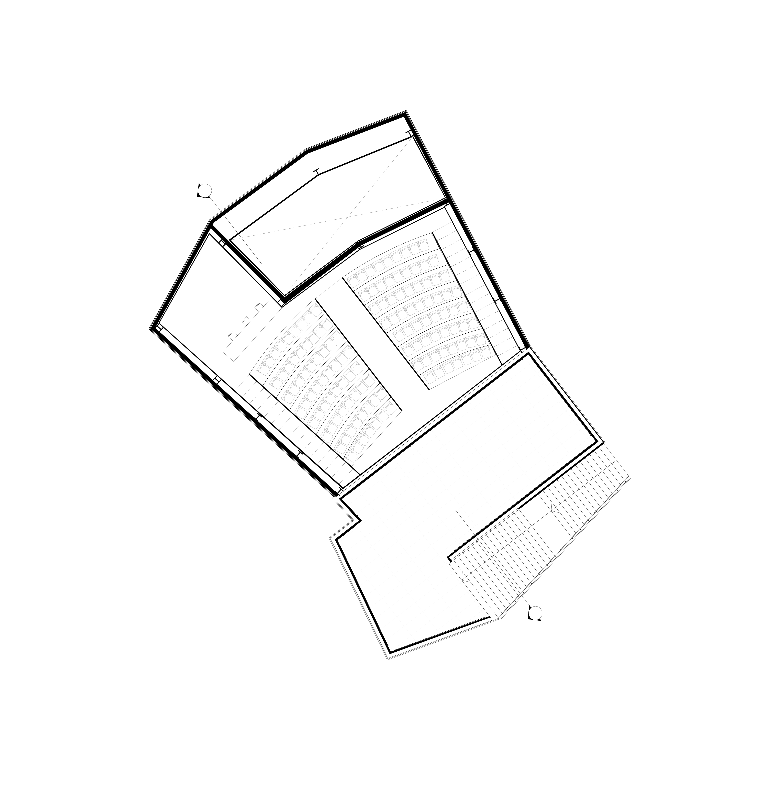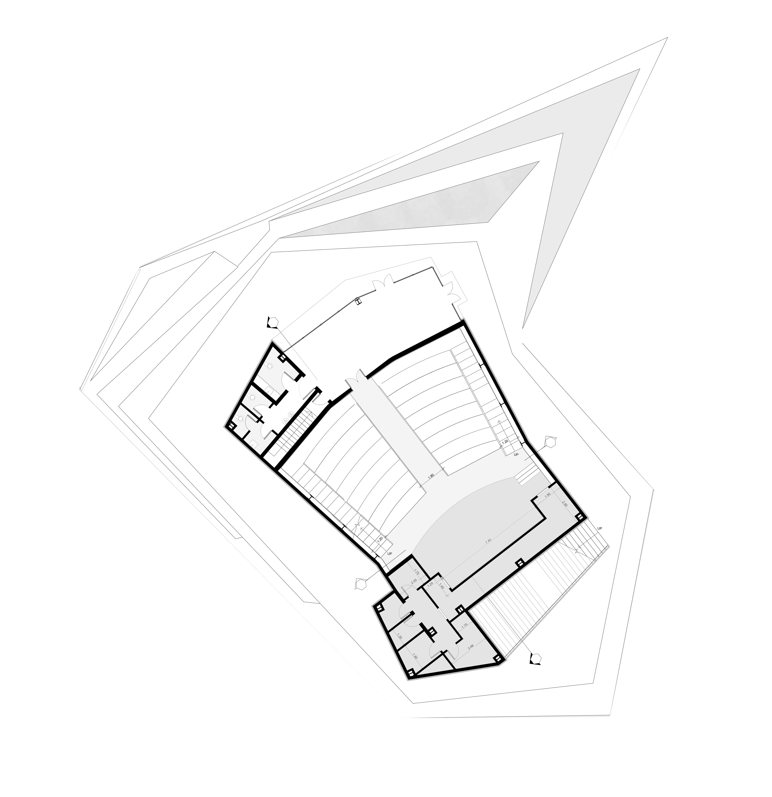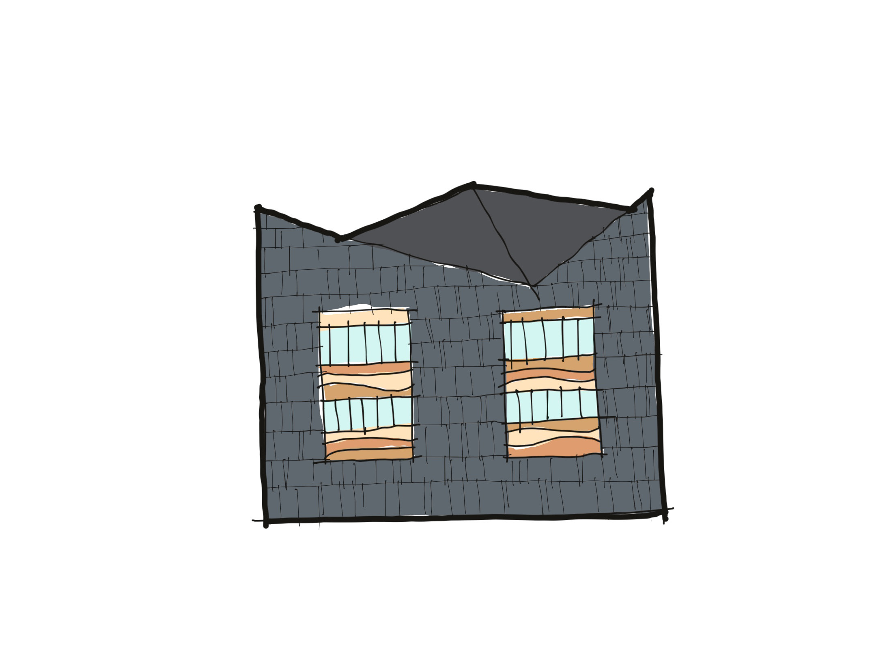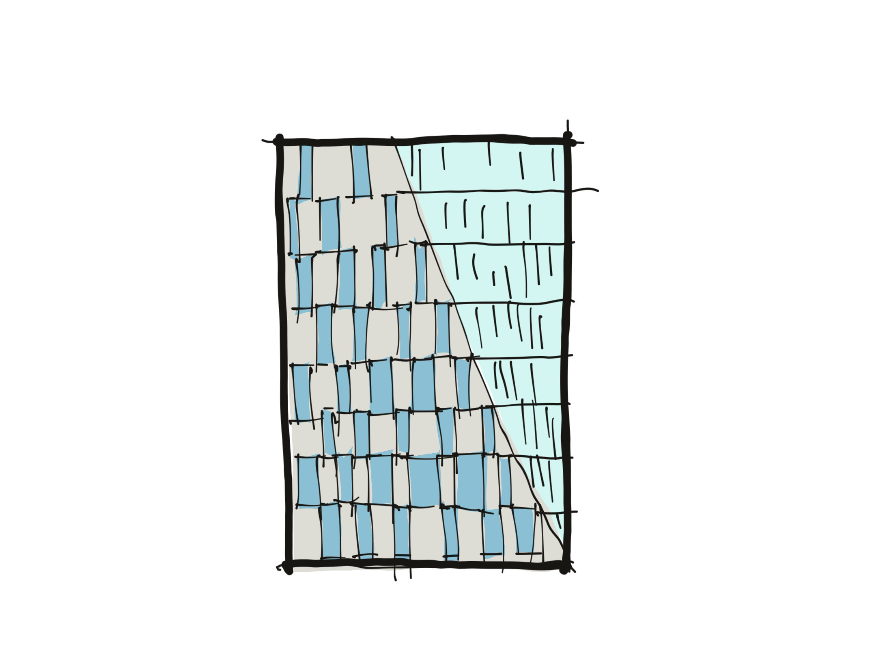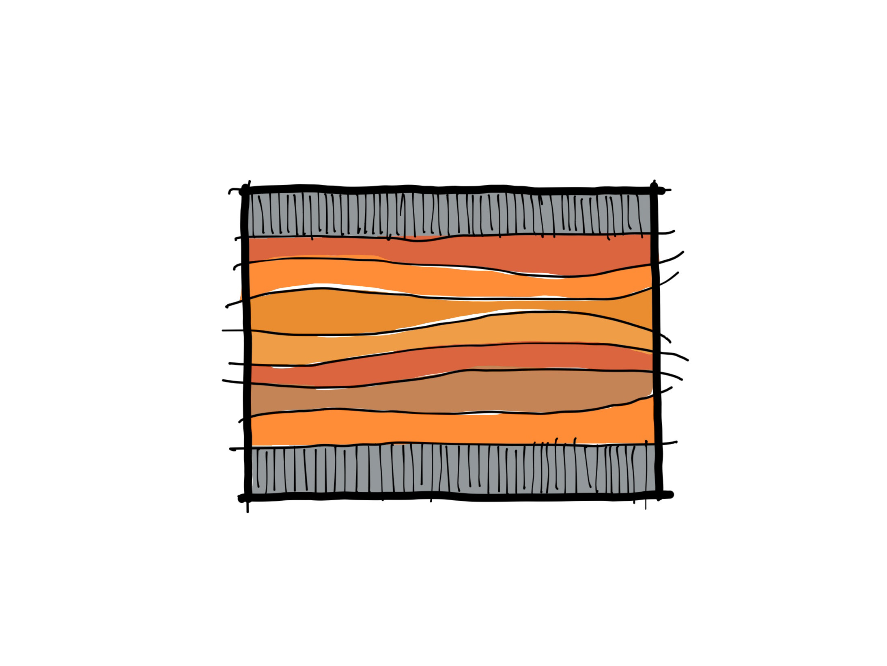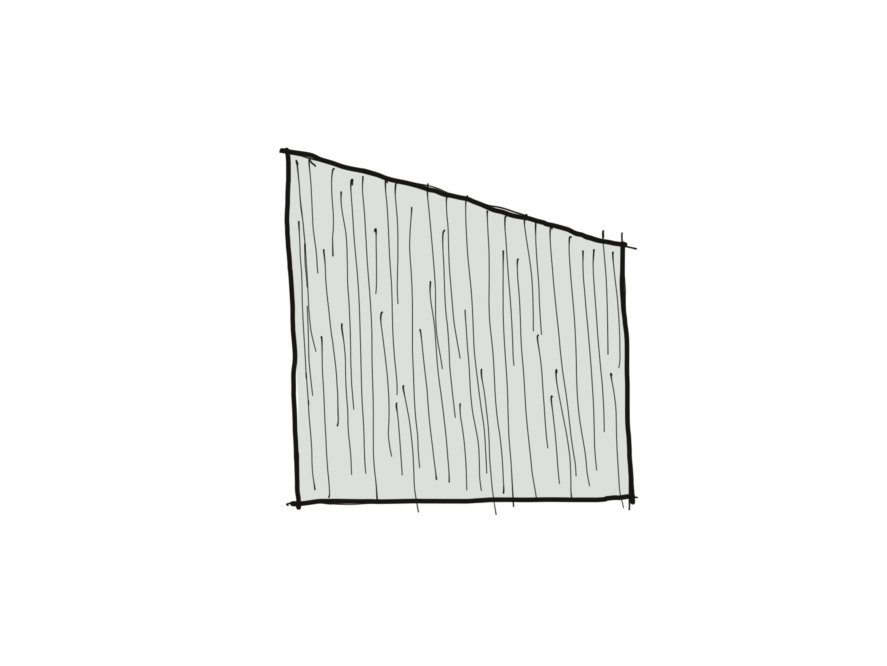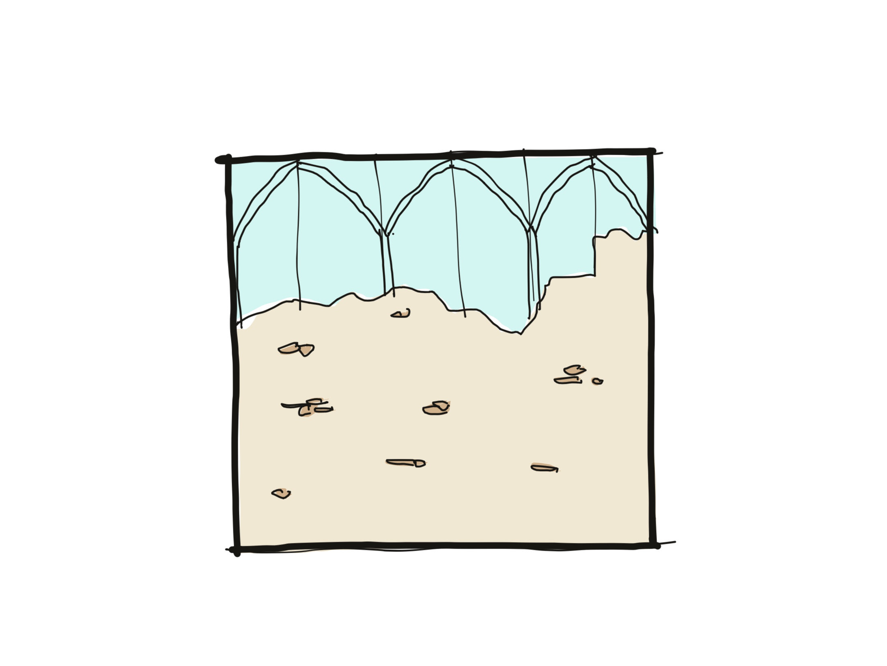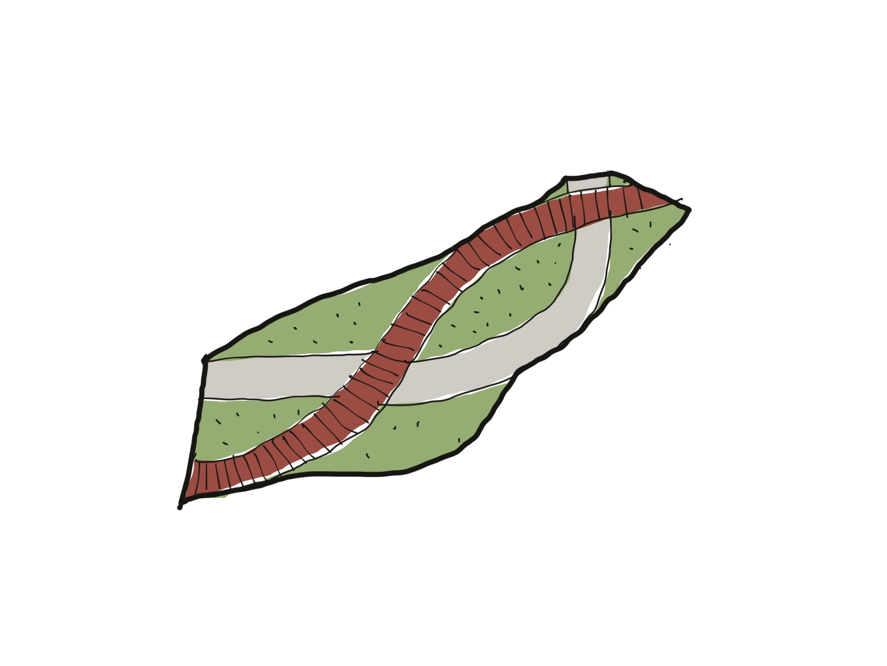With the intent to extend the school built environment in order to host the students activities from arts to academic lectures, to came to realization the need to create a volume that represent an appreciation to such.
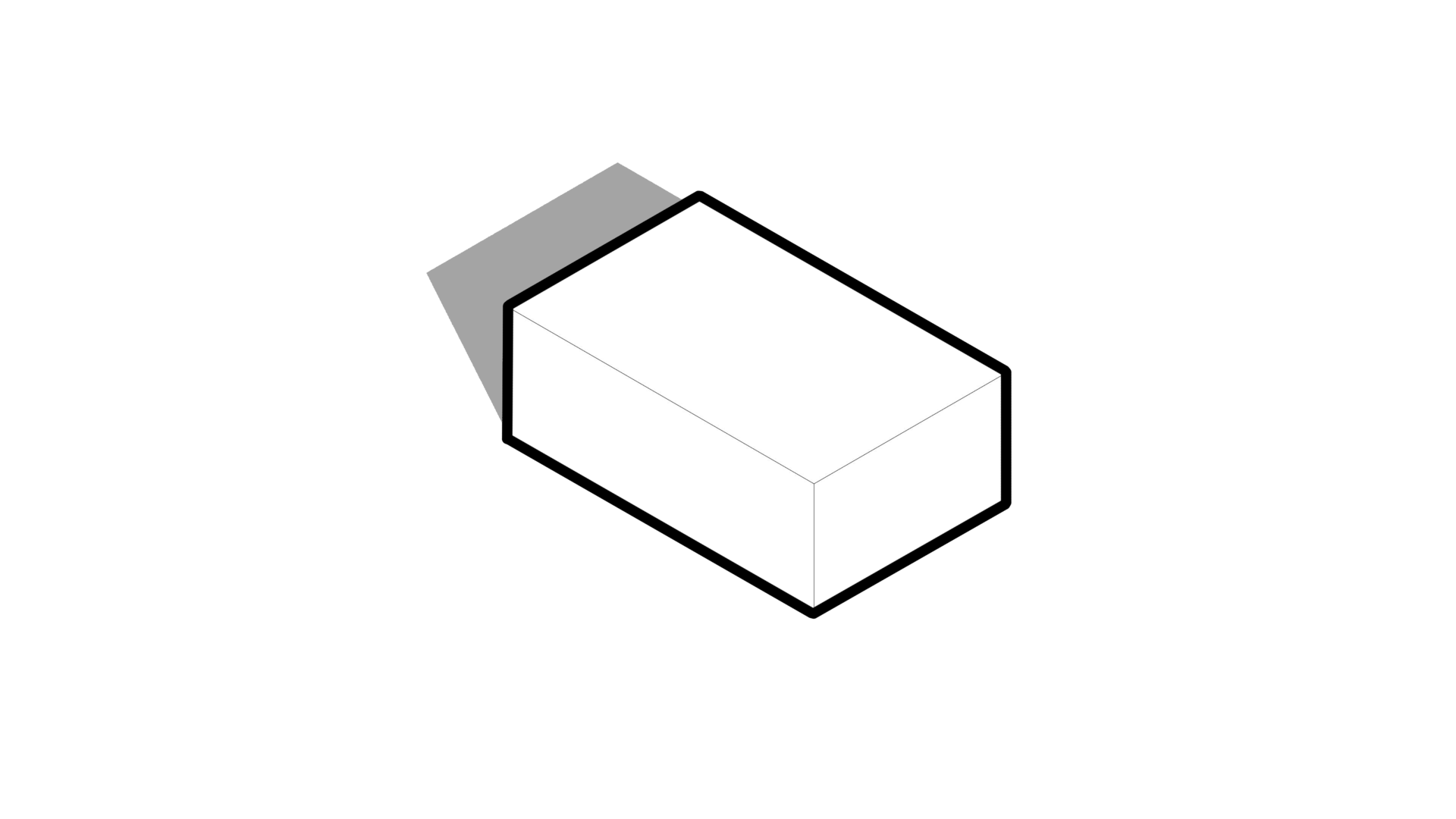
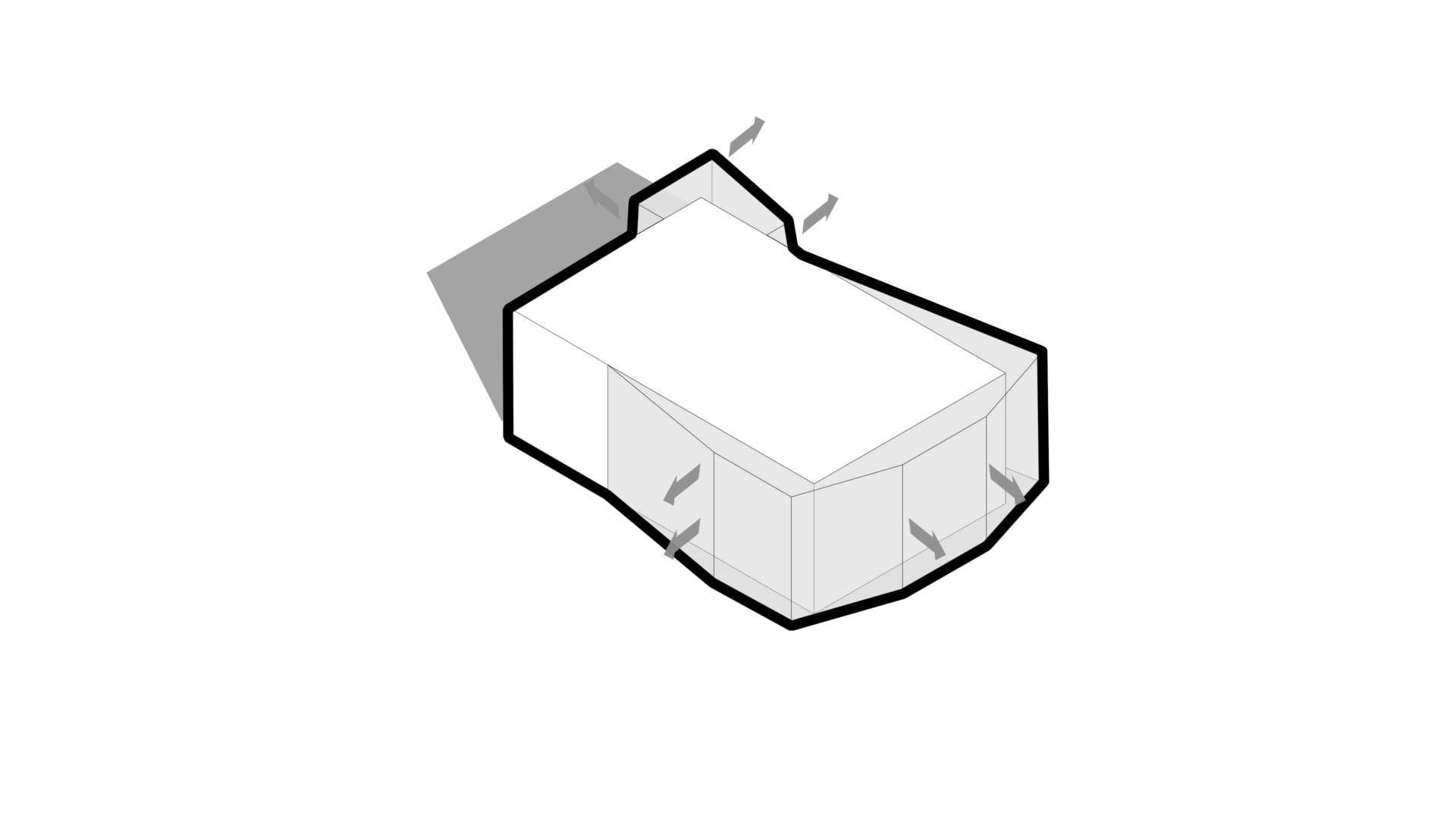
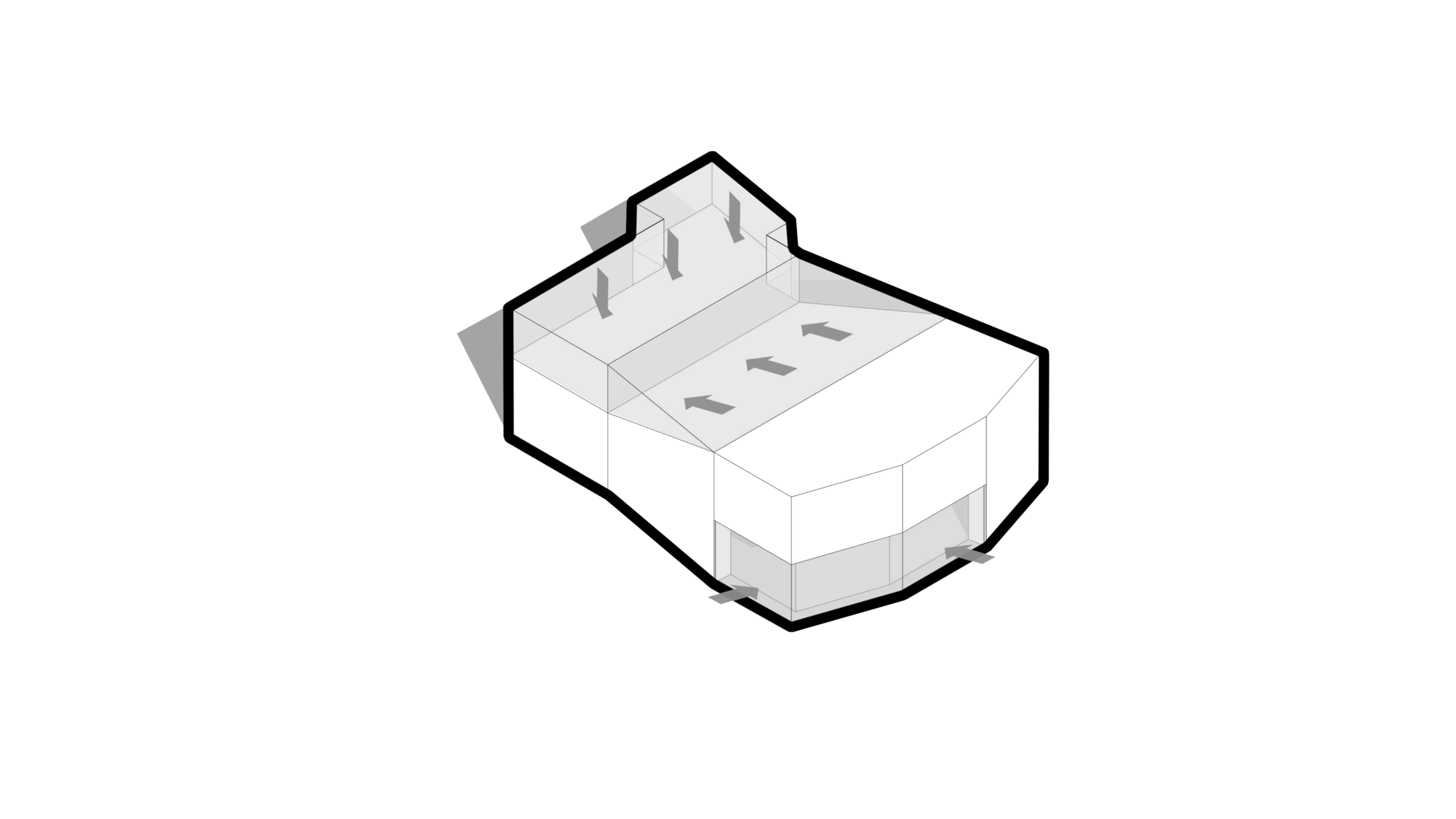
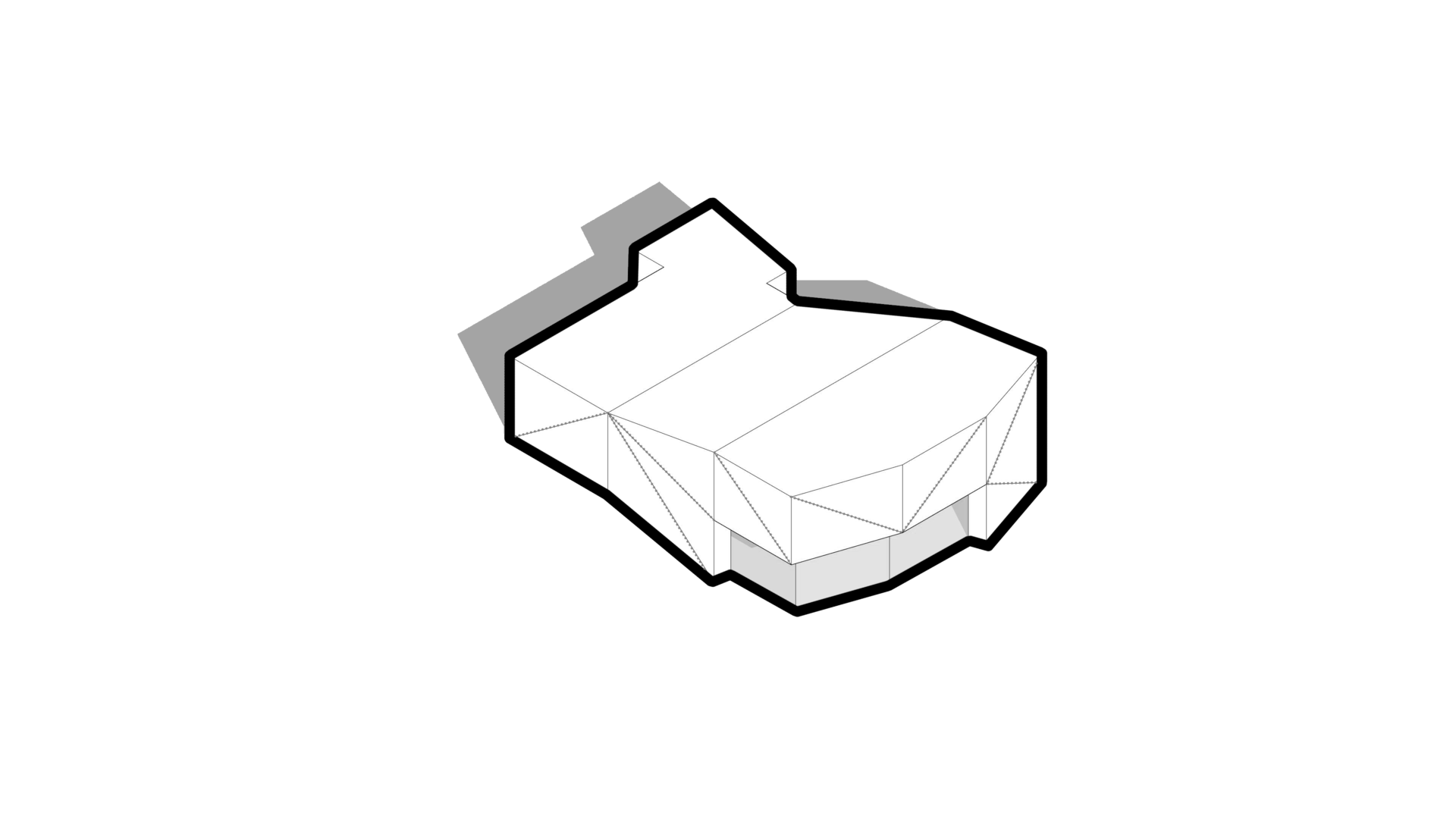
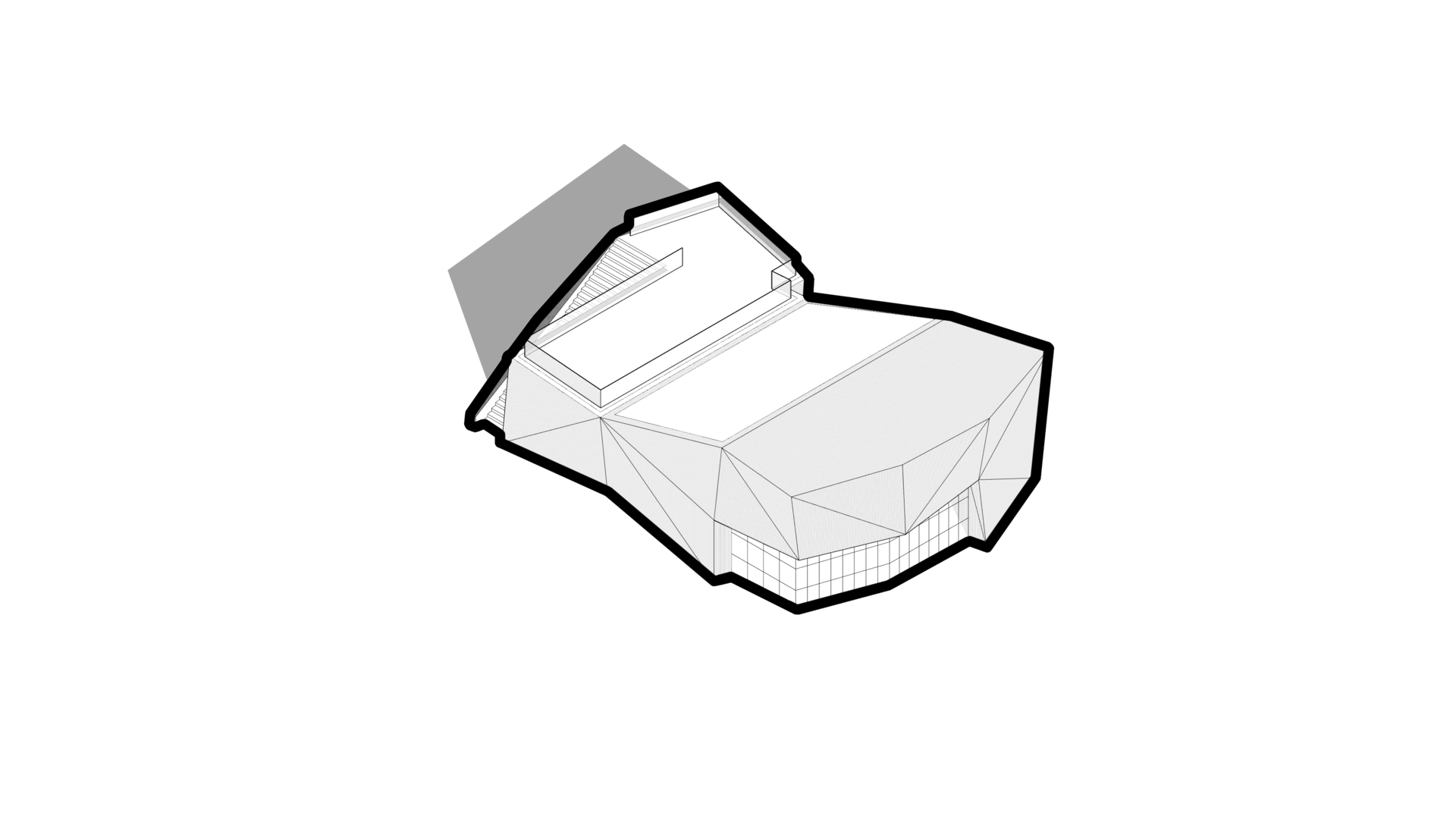
Exterior facade supported on vertical steel angles, fixed to high gauge c channels. The steel supports follow the facade segments (origami concept). Adding roof vegetation improving the micro climate of building’s site and terrace on the lower part of the volume roof for extra outdoor activities.
Initially reforming the cubical shape to house the performance hall with seating, a foyer in front of backstage service on the back. Different height required to establish the program with a slope as smooth transition.
Initially reforming the cubical shape to house the performance hall with seating, a foyer in front of backstage service on the back. Different height required to establish the program with a slope as smooth transition.
